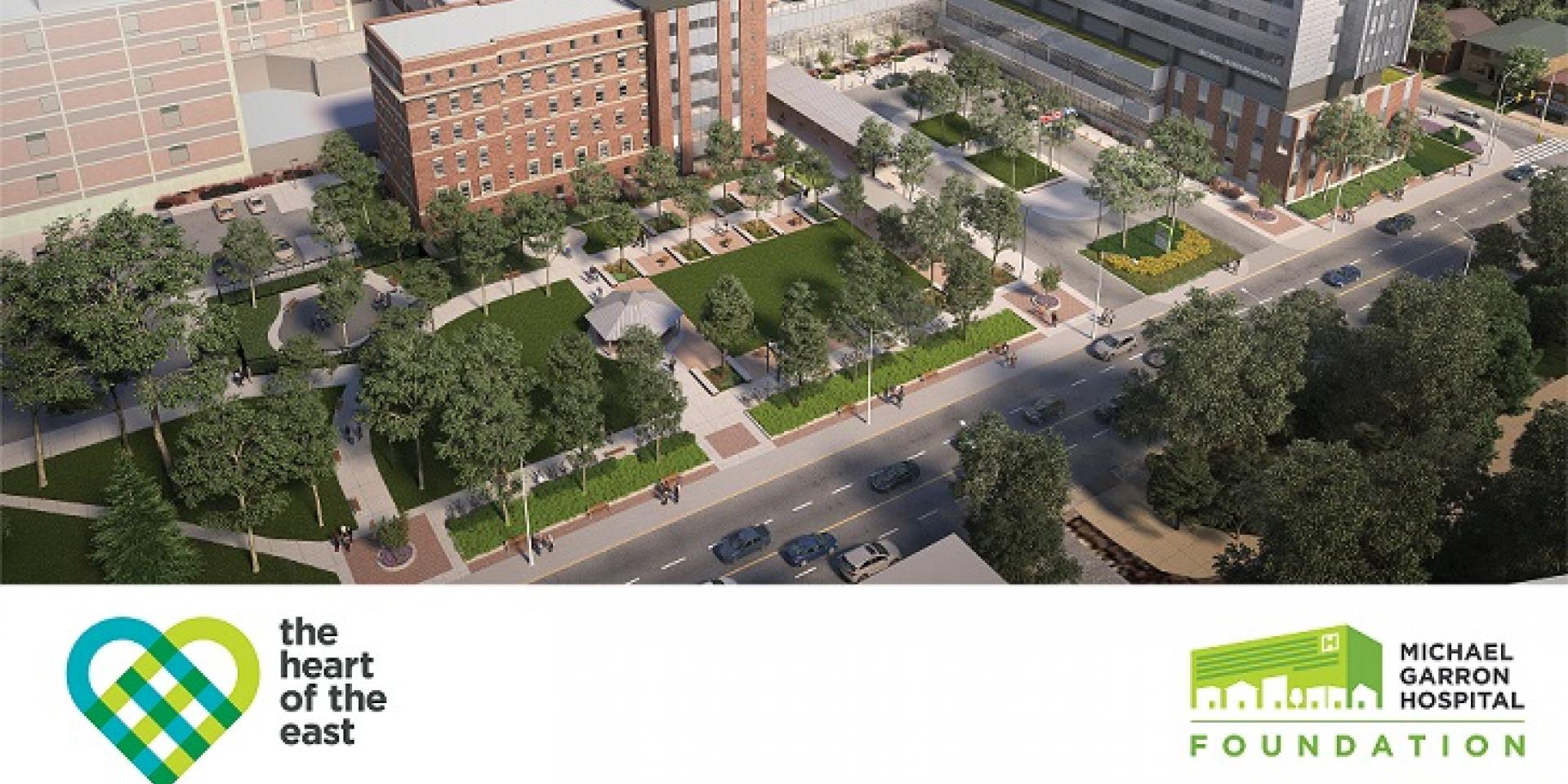MGH investigating data security incident
Michael Garron Hospital (MGH) recently suffered a data security incident perpetrated by a cyber threat actor group. While investigations are ongoing, this continues to be a safe place to donate. Mghf.ca is a secure website and our donation pages encrypt donor information to safely transmit it to a third-party database. Learn more.
