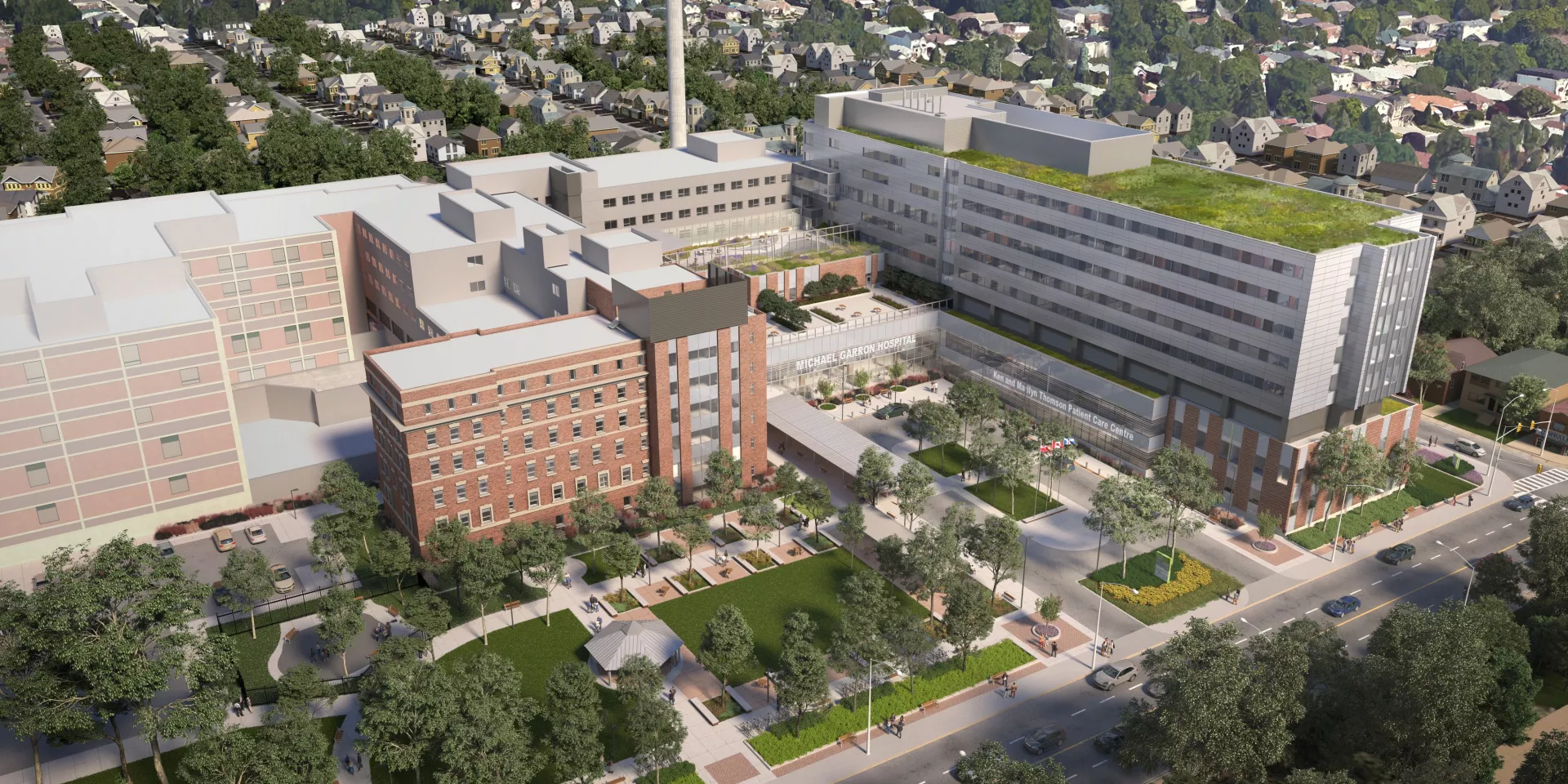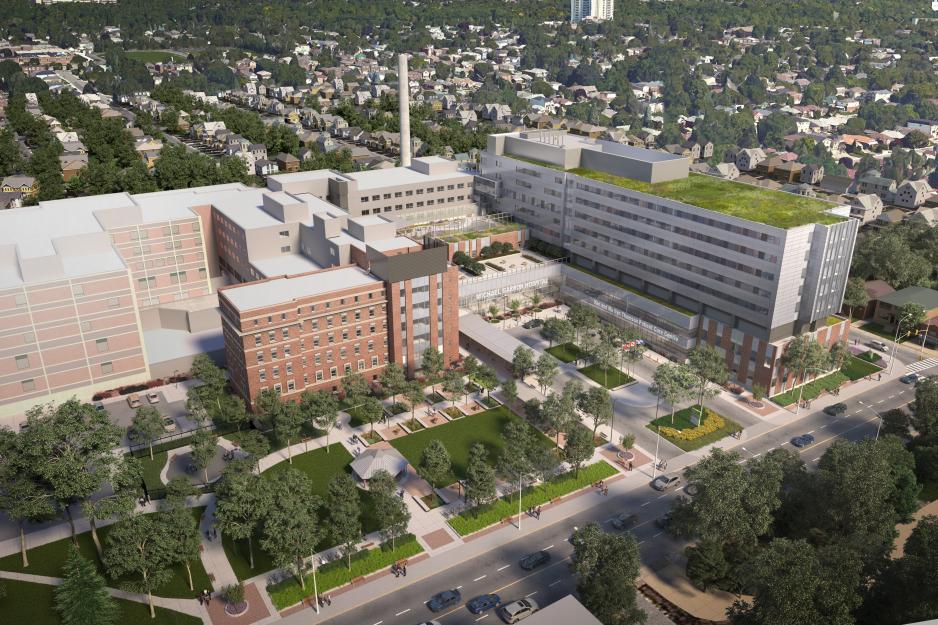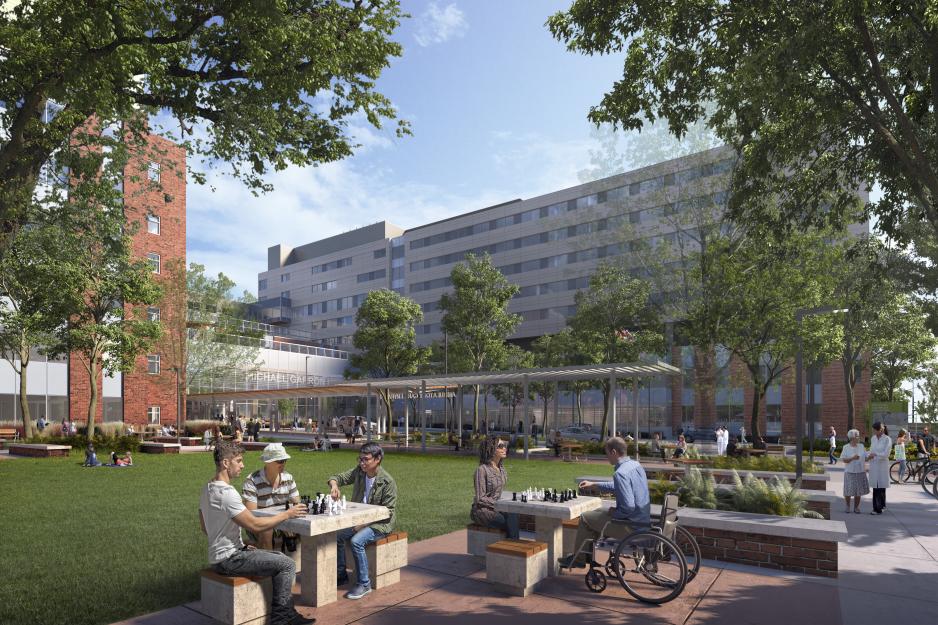Antibiotics to treat infections were new. People in Toronto still routinely died from tuberculosis.
Our challenges are different now. Diseases that once took millions of lives are curable. The prevalence of chronic illness like diabetes has skyrocketed, and youth mental illness has reached a crisis point: youth suicide rates have multiplied in recent decades.
Our community’s healthcare needs have changed dramatically, too: it is now one of Canada’s most diverse communities with a broad spectrum of health needs, including a higher prevalence of chronic, complex illnesses and mental health issues than the general population.
As we have throughout our history, we must evolve to meet the changing needs of our community.
Your support ensures our hospital can keep pace with tomorrow’s medical advances, and to make sure everyone living in our community can reach their greatest potential.
Our redevelopment project
Between spring 2018 and 2024, our hospital campus will transform into the modern healthcare facility our community deserves.
THE KEN AND MARILYN THOMSON PATIENT CARE CENTRE
The Ken and Marilyn Thomson Patient Care Centre is the cornerstone of our redevelopment project. Modern, bright, and thoughtfully designed to respond to the healthcare needs of East Toronto, the new facility will be a source of community pride and reflect the quality care and warmth that Michael Garron Hospital is known for. Features include:
- More private rooms | 80 per cent of patient beds will be located in private rooms with space for families to spend the night.
- Chronic disease unit | Chronic disease is associated with social inequity and aging. Our community has a higher prevalence of high blood pressure and diabetes than the city average. Located on the second floor of the Patient Care Centre, the Chronic Disease Unit will co-locate our Chest Centre, Renal Centre, and Zeena and Farid Amarshi Family Cardiac Centre into one convenient location, making frequent visits more convenient and allowing clinicians to collaborate on patient care.
- New mental health facilities | The new Patient Care Centre will support our role as the mental health care hub for East Toronto and offer a healing environment for our mental health patients. The facility will include a 44-bed adult unit and our 6-bed Slaight Family Child and Youth Mental Health Inpatient Unit. It will also incorporate a secure, open-air, rooftop terrace with spaces for therapeutic recreational programming.
RENEWING EXISTING SPACES
The existing campus will also get a facelift during the redevelopment. Enhancements include:
- Construction of an outdoor community hub with spaces for play and cultural programming, and a welcoming main entrance to the hospital
- Redesign of our diagnostic imaging department to improve patient experience, safety, and efficiency
- Consolidation of many of our outpatient infant, child, and teen services into the new BMO Child & Youth Centre
-
Upgraded child/adolescent outpatient mental health clinics
Learn more
Learn more about the redevelopment including project updates and how you can get involved.
Take a virtual tour through the new building
{"preview_thumbnail":"/sites/default/files/styles/video_embed_wysiwyg_preview/public/video_thumbnails/TJWs9yQL6fs.jpg?itok=8T5AwTD9","video_url":"https://www.youtube.com/watch?v=TJWs9yQL6fs","settings":{"responsive":1,"width":"854","height":"480","autoplay":0},"settings_summary":["Embedded Video (Responsive)."]}
Watch how the project will come together
{"preview_thumbnail":"/sites/default/files/styles/video_embed_wysiwyg_preview/public/video_thumbnails/wFiVoSTUUCI.jpg?itok=2OhvZJ5_","video_url":"https://www.youtube.com/watch?v=wFiVoSTUUCI","settings":{"responsive":1,"width":"854","height":"480","autoplay":0},"settings_summary":["Embedded Video (Responsive)."]}


