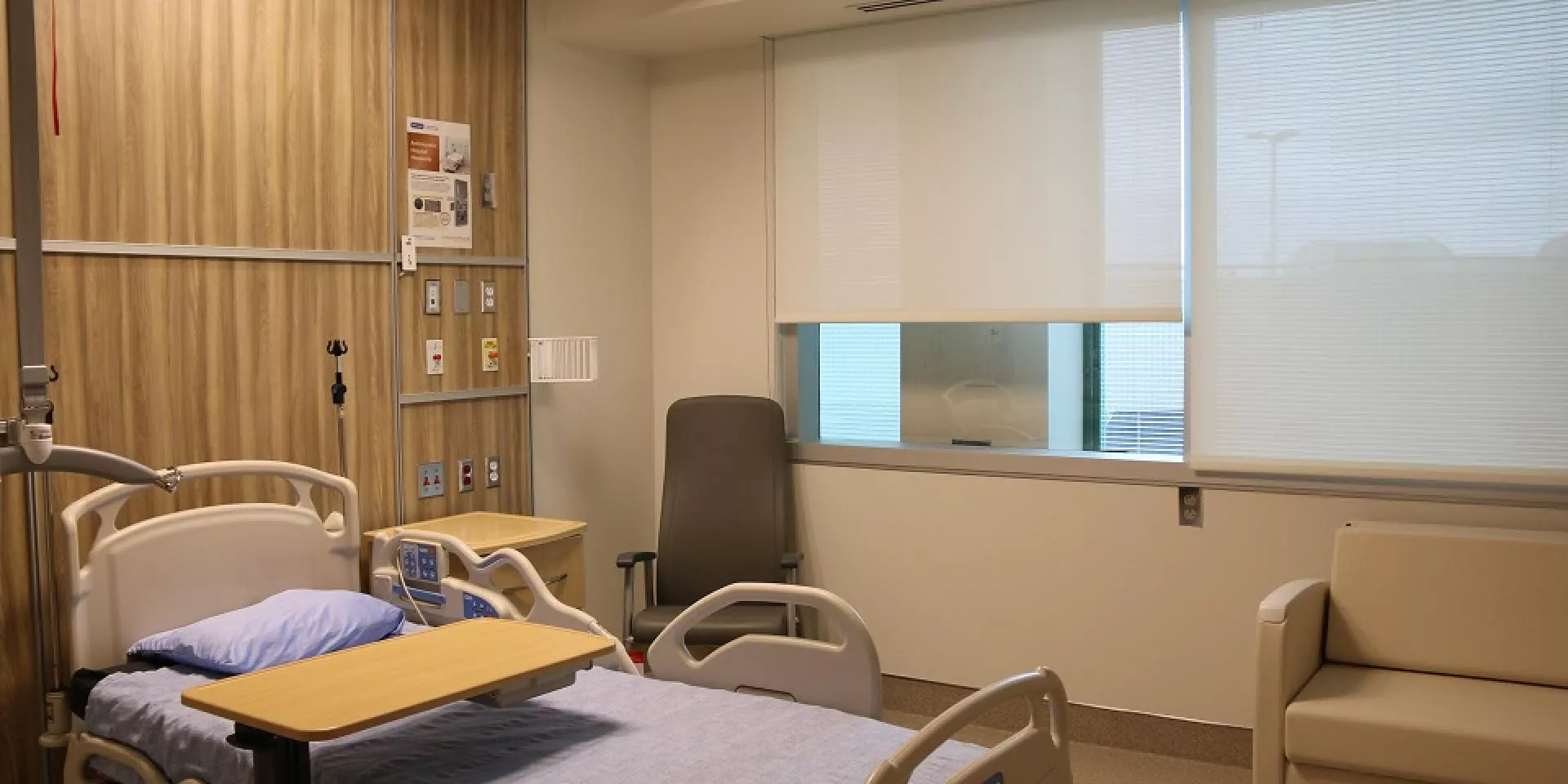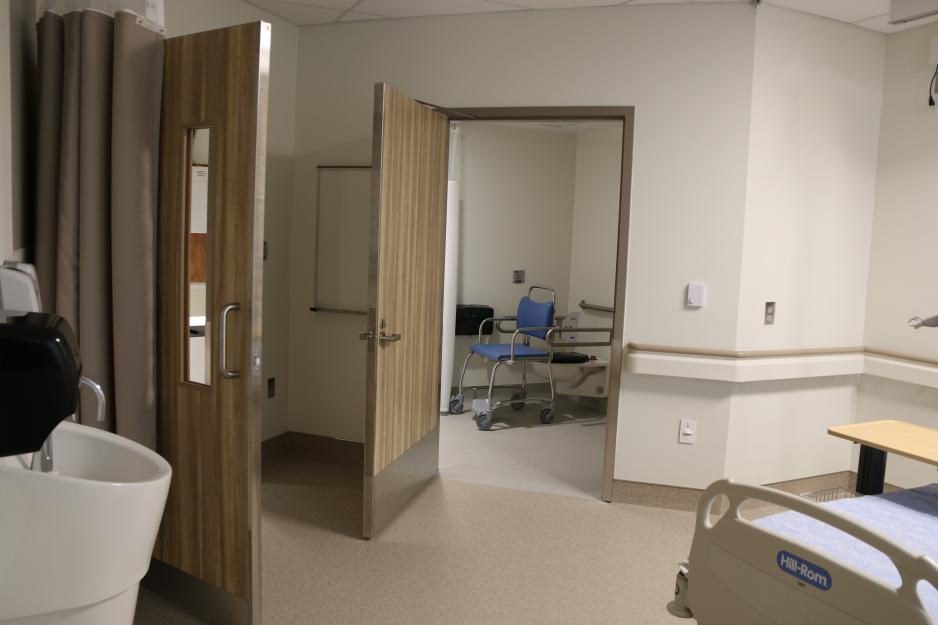Patient needs are simple. They want to feel well cared for, have room for family and friends to visit, enjoy natural light and a view of the outdoors, and focus on healing in an attractive and pleasant environment. With the Ken & Marilyn Thomson Patient Care Centre scheduled to be completed in 2021, these needs are playing a key role in the design of inpatient rooms.
The new facility will feature 218 inpatient beds which will be larger and barrier-free, and 80% of the new inpatient rooms will be single-patient rooms. Single rooms are the single best way to improve many outcomes including patient safety, infection control, patient rest and recovery, greater privacy and dignity, and improved quality of communication between healthcare staff and patients and family or caregivers.
Michael Garron Hospital has constructed full-scale mock-ups to allow for a first-hand look at inpatient rooms of the future. Here are five key features you’ll find in a single inpatient room in the Ken & Marilyn Patient Care Centre:
- Family space: Accommodating family and friends in a patient room promotes healing and encourages participation in care. Each patient room features a chair that folds out into a bed to allow a family member, friend or caregiver to stay at the patient’s bedside and be together in a healing, comfortable space.
- Accessible doorways: Rooms are designed with the “universal” patient in mind. Barrier-free doorways are 4 feet wide to comfortably accommodate wider wheelchairs and beds.
- Identical layout: Research indicates that identical placement of building elements, equipment accessories and supplies in the room (i.e. placement in the same area in each room) improves safety and efficiency in clinical workflows. For example, sinks are placed close to the entry door to facilitate proper infection prevention control measures and allow medical staff to wash their hands before attending to the patient. Universal layout helps improve workflow, reduce risk through familiarity of the environment and allow for flexibility and adaptability of the space to serve future clinical needs.
private washroom
- Private washroom: Each single inpatient room has its own bathroom with a toilet, sink and shower to provide for patient privacy and convenience. Washrooms are also located at the entrance to the room on the same side as the bed, with a direct path to the toilet to reduce the chance of falls. In rooms where there are two beds, there will be a separate washroom for each patient.
- Maximizing light: Giving patients the freedom to control lighting and temperature in their room can make them feel more engaged in their environment. Patient rooms feature dimmable light so patients can control lighting based on their personal needs and preferences. Rooms also have manual controls for window shades, allowing patients and caregivers to adjust the amount of natural light into the room.

