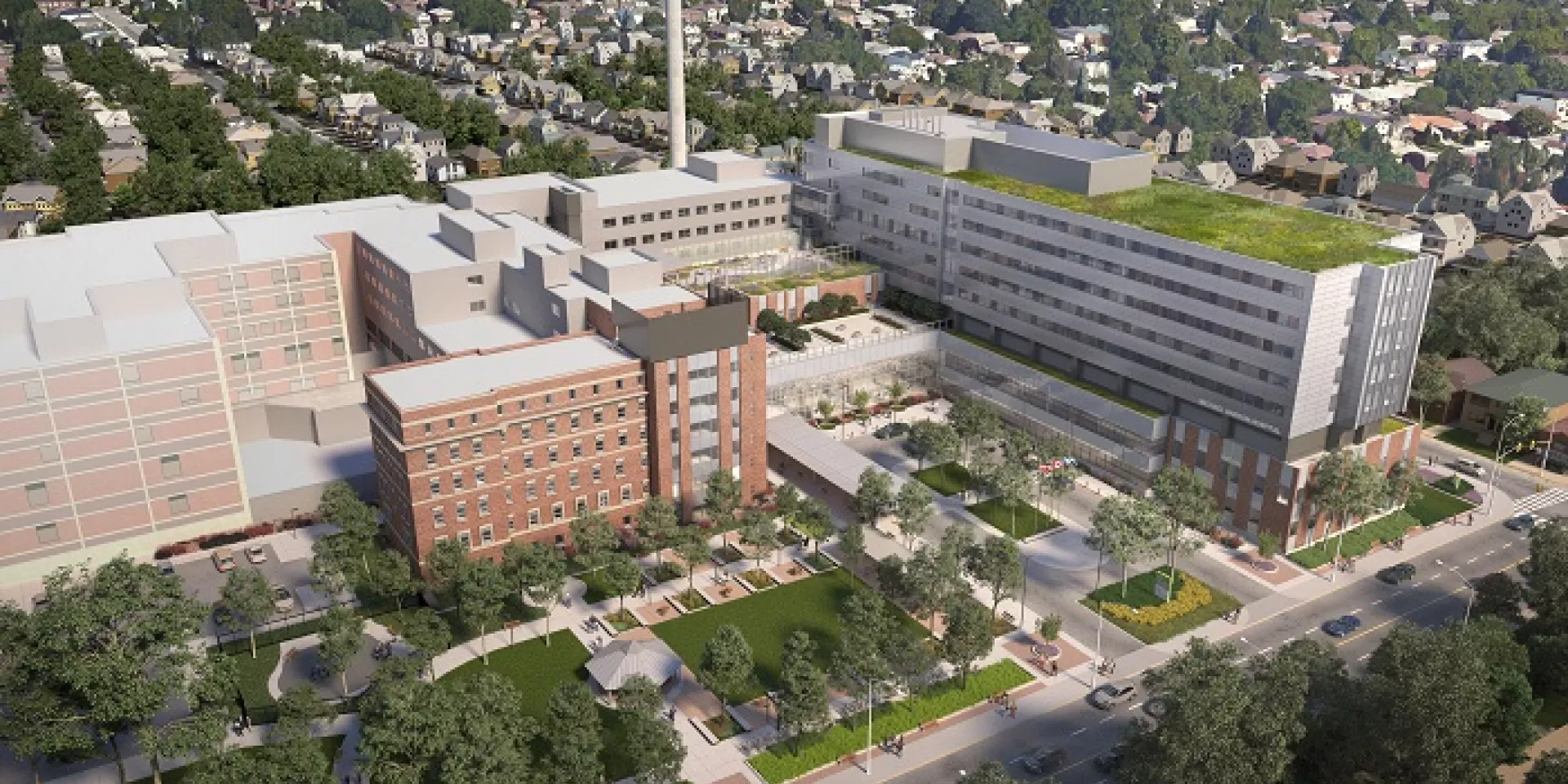In April, we broke ground on the new Ken and Marilyn Thomson Patient Care Centre. Check out our new hospital campus!
The Patient Care Centre will be the centerpiece of our redevelopment project. Modern, bright, and thoughtfully designed, it will be a place our whole community can be proud of. We’ll also be renewing existing spaces to improve your visit to the hospital.
Features include:
- 80 per cent of patients in the new Patient Care Centre will have the privacy of a single room, helping them recover faster and enabling overnight visits with family
- More welcoming spaces for children and families, including play areas and a newly renovated maternal, newborn and child clinic
- Enhanced inpatient and outpatient mental health facilities for children, adolescents, and adults
- A better patient experience with day procedures, outpatient spaces, and diagnostic clinics easily accessible from the new main entrance
- Integration of the hospital’s proud history—including the original D-wing built in 1929, and the stained-glass windows inside the Coxwell lobby—into our new campus design
- Extensive landscaping along Coxwell Avenue and an outdoor community hub, including an event lawn , gardens, and a children’s playground
Medicine was a lot different in the 1940s when the wings fronting onto Coxwell Avenue were constructed. When complete, the project will see half of the hospital fully rebuilt and modernized: allowing us to keep pace with advances in technology and patient safety.
Transforming health care for our community will take all of us. Join us and build the health care heart of East Toronto with a donation today.
