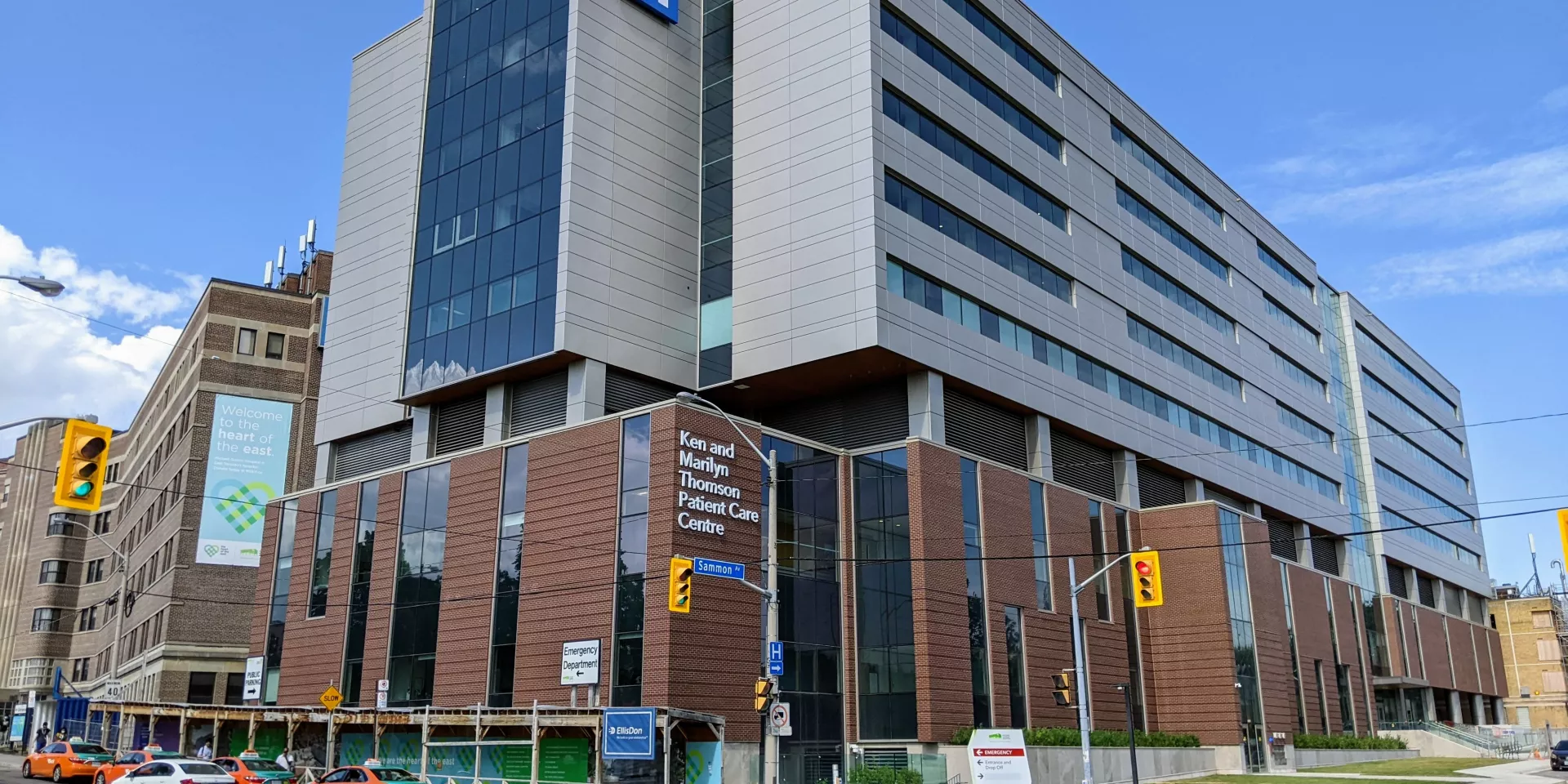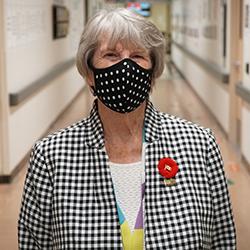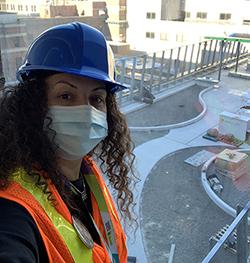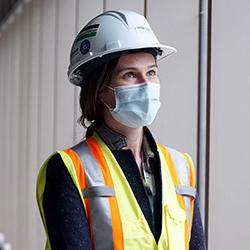On entering the front doors, you may notice that the Thomson Centre looks and feels more welcoming.
“I cannot wait to walk inside the new building,” says Dilys Jones, a volunteer at Michael Garron Hospital. “I know the redevelopment of our hospital will provide a bright, airy and welcoming space for patients, far into the future. As a volunteer, I direct traffic and show people around. It will be so much easier and pleasant for people to get where they need to go.”
Art selections influenced by people throughout East Toronto will adorn the walls. The wide corridors will be filled with light from large windows overlooking green spaces and the city. You’ll be able to enjoy a drink, snack or meal – and the company of your loved ones – in our new Moez & Marissa Kassam Food Court.
If you’ve ever had to navigate multiple areas of the hospital for different health concerns, now you will be pleased to find most clinics on two central, accessible floors. From registration and clinics like blood collection and ultrasound on the first level to the Chronic Disease Unit for treating cardiac, kidney and chest ailments on the second floor, you will be able to move from appointment to appointment with ease.
For people who need to stay in the hospital, 80% of rooms in the Thomson Centre will be single-patient rooms, each with its own private bathroom. Even double rooms will have a private washroom for each patient. Each room will also include a pull-out couch or sleeper chair for family and friends, as research shows that having visitors helps people heal faster.
Our new Adult Inpatient Mental Health Unit and our Slaight Family Child and Youth Mental Health Inpatient Unit will provide care in a dignified, uplifting and safe environment. Patients on these units will benefit from the restorative power of fresh air, sunshine and greenery on the Huband Moffat Family Terrace.
“Patients will be able to enjoy the outdoors, a change that’s long overdue within our mental health community,” says Elizabeth da Silva, Registered Nurse.
“Changes in environmental scenery provide hope and improve mental well-being. The new outdoor space will enhance therapeutic treatment and allow our patients to continue on their healing journey.”
Other hospital patients, visitors and staff will be able to enjoy the Michael MacMillan & Cathy Spoel Terrace. Eventually, new street-level gardens, chess and checker boards and a playground will create another area where people can relax and socialize.
It will also be easier to visit the hospital. The Thomson Centre’s four levels of underground parking has space for 439 cars, including 20 electric vehicles, plus secure storage for 129 bicycles.
Redevelopment project manager Elda Topuzi is happy to be seeing the results of years of planning and construction. “I feel motivated knowing that I am helping to build a facility that will help to improve the health and wellness of a community for generations to come.”
Our generous supporters make this transformation possible – and you can join them by donating today.



